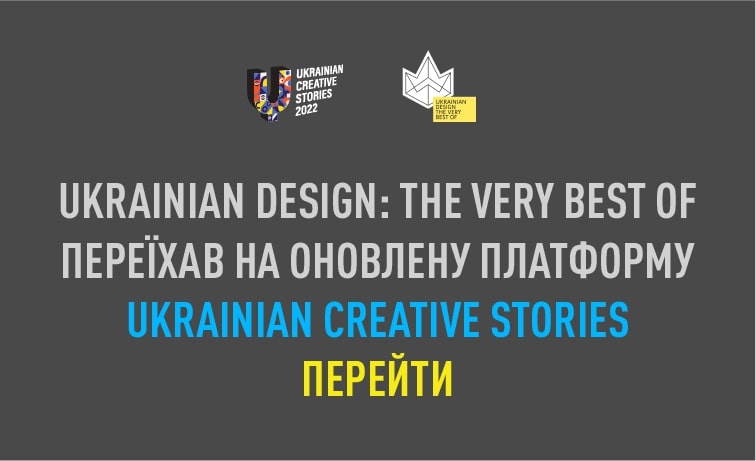
Переможці 2017
Best of
E-1 Interior design
#149
Project #149 was created for a young couple. Choosing the most appropriate materials and creating maximally functional space was our main task due to a limited budget of the owners. The form of apartment is not a standard one and quite difficult in realization. As the appartment isn't large we refused from closed rooms to make the space more open. Most of the walls we left in natural textures. A cloak-room was constructed with foamblocks, bearings columns were left in concrete. We've provided separate zoning of all functional parts of the appartment. Special attention was given to sleeping zone, which was separated with a flower barrier and raised a little higher than the level of the rest of appartment. This helped to provide even more interesting planning and an opportunity to work on textures transition and get nice nodes. Variegated Oleaceae was used as flooring, the corps was made of birch plywood. Some furniture corps and in kitchen we used dark green laminated plywood. The materials we used in this project gave us the opportunity to create interesting texture contrasts, which enriched the interior visually and tactile and to enjoy the process in general.





