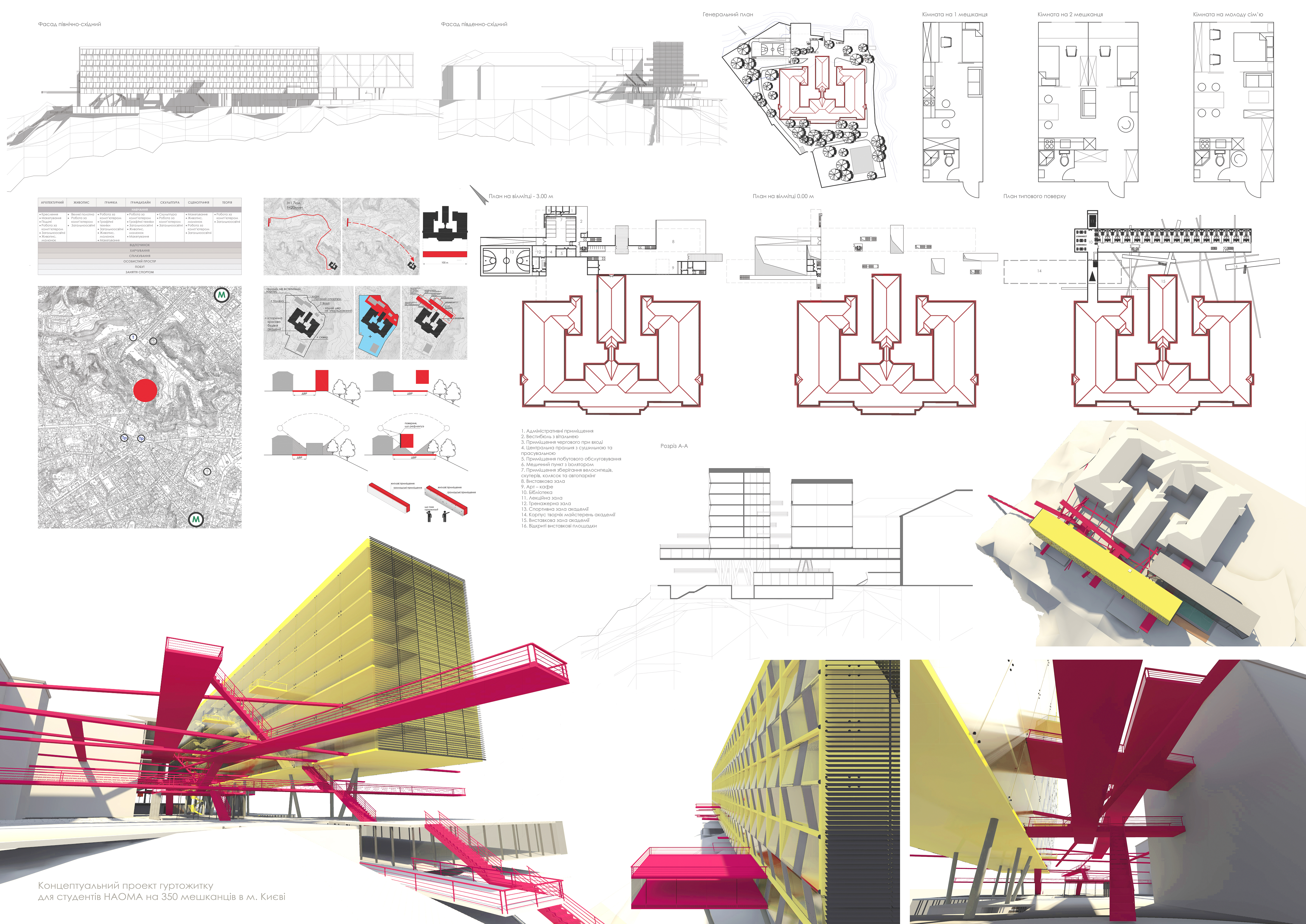
WINNERS 2014
The Very Best of
E-6 Student Design
Conceptual project of National academy of fine art and architecture student dormitory
The old building of NAFAA student dormitory located on Lukyanovskaya Street, which is a twenty-minute walk from the Academy. It is 40 years old typical building with uncomfortable living conditions and rooms that are do not fit to studying. The dormitory was decided “to remove” as close as possible to academy. At first, advantages and disadvantages of the academy site were determined. There was find out that the beck yard is in bad condition and needs renovation and improvements. So-called “new corpus” which was built about 30-40 years ago, does not fit to art lessons because of dark rooms and gymnasium is so cold and wet. Thereby, there are two new corpuses need to build. The “removing” is literally. The new living corpus has the same parameters as the old one (105 m length, 12 m width and 23 m high (9 floors)) but with new planning structure inside. Interesting fact is that length of “removed” dormitory is equal to length of Academy main corpus. The dormitory is connected to studying corpus and to academy. New studying corpus as well as dormitory is elevated to free the space for beck yard up and get more sunlight inside. The new gymnasium and showroom are located in underground part of complex that is also connected to academy building. Purple construction between academy building and dormitory is open-space place for exposure. It is kind of buffer zone: Academy – public space – living.




