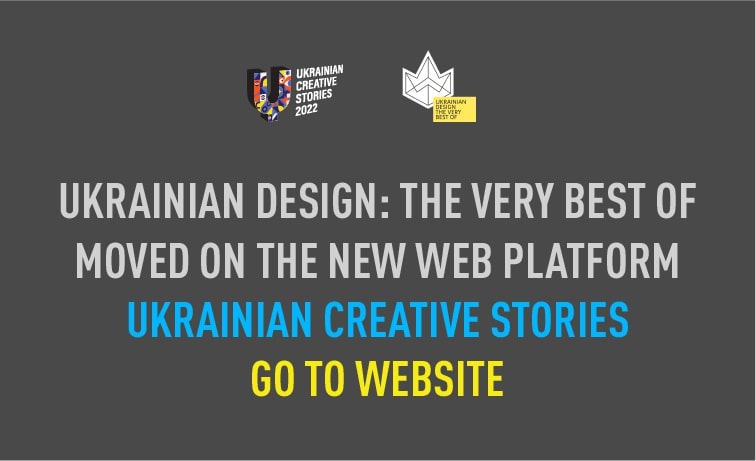
WINNERS 2017
Best of
E-3 Architecture design
Cafe UNIT
The cafe ‘Unit’ became one of the objects of the revitalization project of the part of the plant in Kiev and our team was working on it. This cafe is for students who study at IT-school ‘Unit Factory’. In the beginning we did not plan to build it. But while working on the IT-school project, we understood that there was not so much space for a big canteen or a cafeteria in the reconstructed building. Then we decided to offer the investor to locate the cafe apart. We told about the opportunity to use sea containers and after sketches we got the approval for preparing detailed documents. The cafe became a peculiar business card, a bright spot. Residents, students and other people eat, have meetings, discuss business and get acquainted informally on the territory of Unit City — the name that was given to the territory of the revitalization. Fourteen sea containers were used in the implementation of the Unit Cafe project. One of them is vertical and there is a staircase in it. On the first floor there is an open terrace that is located in the console way above the ground floor. The console of the first floor is 7,5 metres. It has a great school and business centers views. There is water from the one side and it leads to the bridge entrance. Exterior and interior have something in common. A bright green container (the first floor) is partly painted in this colour, too. There are comfortable sofas, tables with chairs and plants on the ground and on the first floors . There is a kitchen, a lavatory and pantries on the ground floor. The total area of the cafe is 275 m2.



