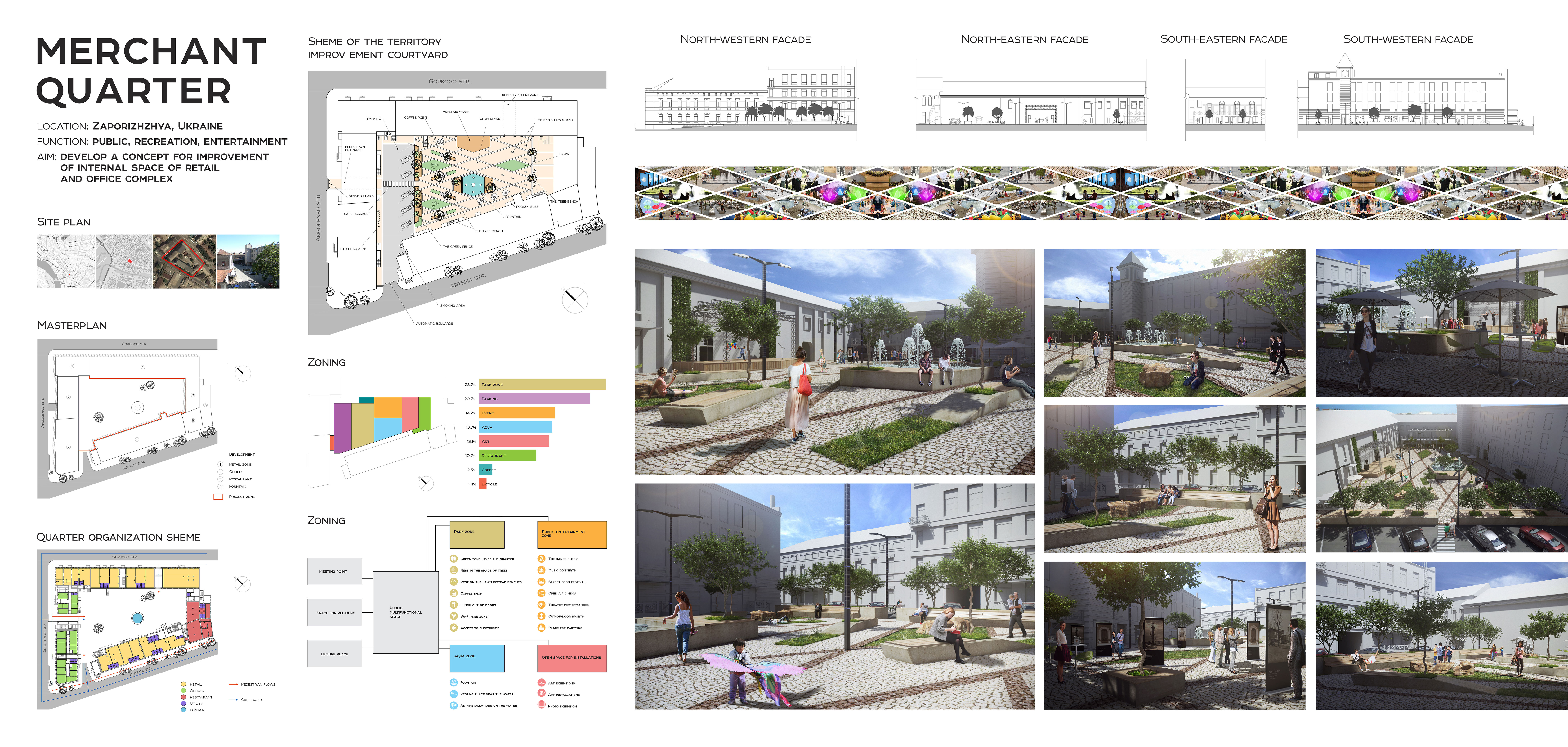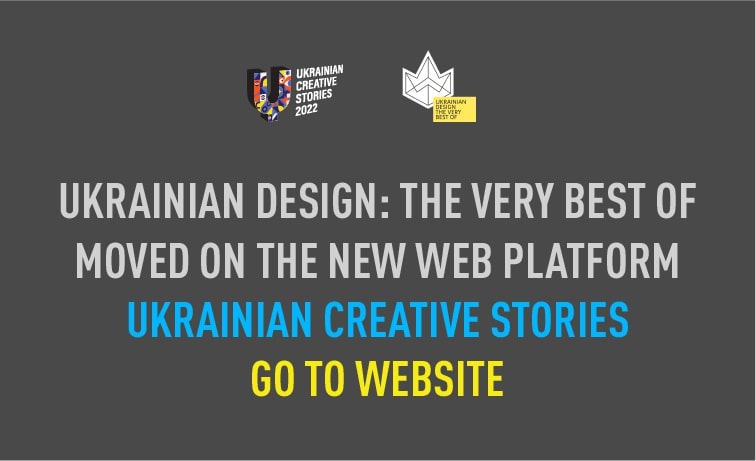
WINNERS 2014
Best of
E-3 Architect design
MERCHANT QUARTER
location: Zaporizhzhya, Ukraine function: public, recreation, entertainment aim: develop a concept for improvement of internal space of retail and office complex program: 2 270 sq.m status: open public contest date: spring 2014 project description and objectives: The competition task was to develop the concept of a courtyard improvement retail and office complex" Merchant Quarter " in order to create a favorable place for the citizens and guests of the city. When designing should be considered: · existing buildings; · existing entrances to the complex; · single recreational area and a variety of activities on a courtyard; · landscaping; · the presence of small architectural forms made in the general style of the complex. design solution: The basic idea and aim of this project is to create a multifunctional public space, which will be attractive to all groups of society. Urban space which provides wide opportunities for rest, leisure, business meetings. Courtyard site includes several zones. The first - a park zone that separate parking from a recreation area. Park next door to the office will provide an opportunity to have rest in a friendly atmosphere and lunch outdoors for each employee. Any visitor can sit in the shade of trees, do his business or communicate with someone, or just drink coffee, read. Seats are three levels of development: at the level of the pitch, the standard seat level and "the bar" level. Second - event area or outdoor area for performances. Stationary and at the same time easy to install stage podium will serve as a venue for shows in the holidays, festivals, music concerts, theatre and dance performances. On weekdays, it can be used for workshops or public lectures, yoga classes or for children's creativity. When it is getting dark, you can organize open-air cinema. The canopy can always protect you from the bad weather. Third - aqua area with a fountain. The presence of the fountain in the courtyard gives a lot of advantages: freshness, pleasant sound of water which promotes relaxation and concentration simultaneously. Water has been always the natural object of people attraction, that is why the fountain is the dominate of the project . During parties fountain can be used as a place for the water installation. Fourth - Art Zone is located parallel to the outdoor area of the restaurant. This quarter addition provides wide opportunities from the exhibition of children's drawings of local art schools to famous contemporary artists, photographers projects etc. Exposure zone is an easy transformable alley with benches and bollards. Design does not provide design of internal facades, the large number of architectural decoration inherent historic buildings, does not require additional intervention, except the wall, which accede the stage.



