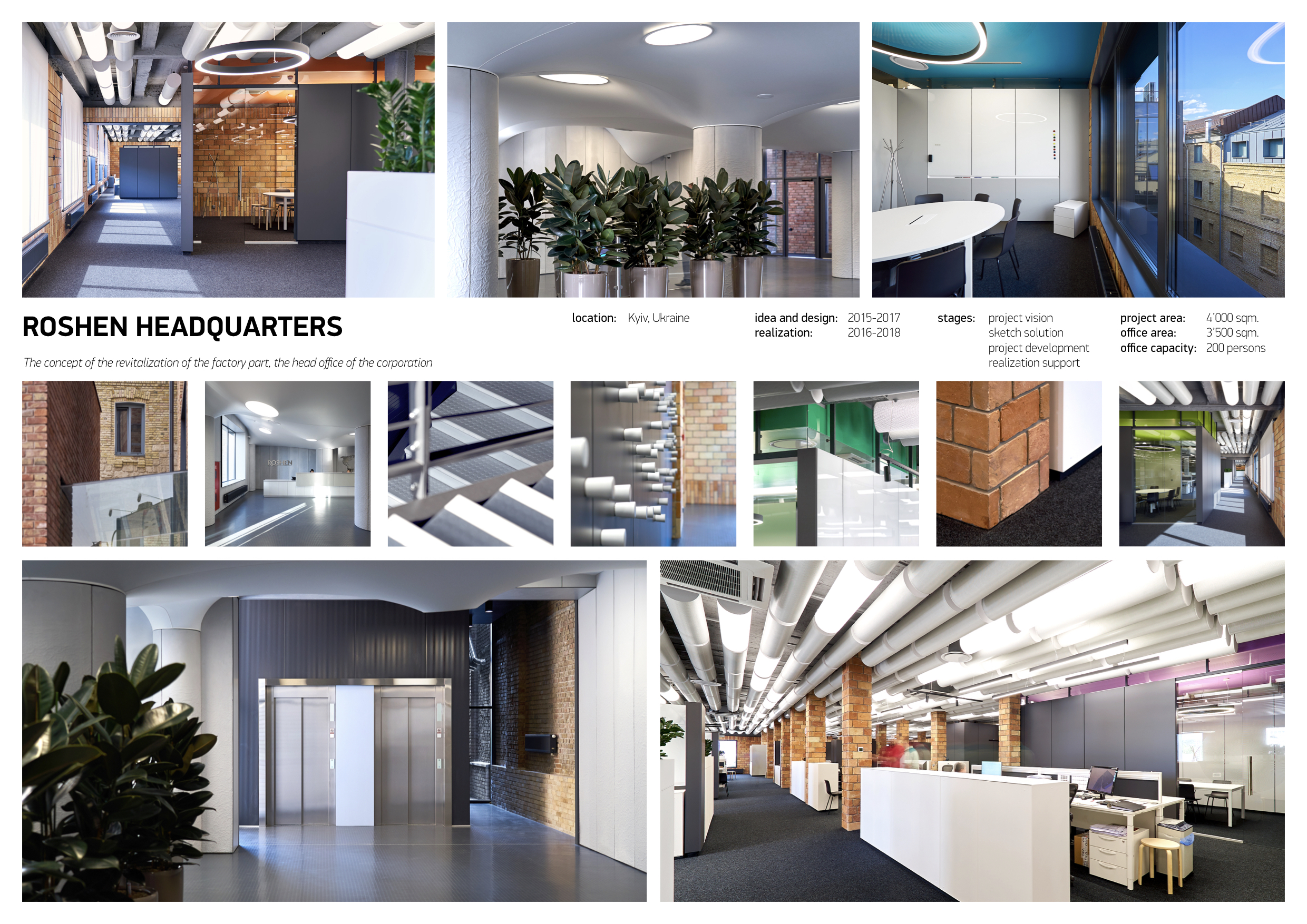
Переможці 2019
Best of
E-1 Interior design
Roshen Headquarters
Kyiv confectionery factory has an over a century history and is one of Roshen's first production facilities. Moving the head office of the corporation to its territory meant that the factory is changing into a civil city complex. Over the years of manufacturing, industrial buildings became overgrown with technical annexes, which now had no functional or historical value. Therefore they've been demolished. The facade was cleaned from the coating and paint gathered through the years and thus got back its original appearance. Guided by the principle of non-interference with the structure of the building, two staircases were installed in the courtyard for the appropriate connection of the levels. The lobby on the ground floor is located so that access is comfortable for both pedestrians and those who come by car. The main components of the interior of the hall are walls and columns covered with concrete panels, and the tensed ceiling, which complex design is based on a parametric model. The ceiling covers the structure and all technical communications and saves the largest possible room volume. Roshen has left its traditional office system in the past and chose a more modern format — open space. Based on the study of the communications between departments and employees; the functional, dynamic and efficient system of these connections was built in the area of 3.5 thousands of square meters. The third floor became the working space of the office. Despite the fact that it was built only in the '50s, the wall brick was unusable. Therefore, there've been made a search for the brick of pre-revolutionary production; and it was applied for the inner covering of the boundary walls. Partitions, furniture and other elements of the interior are mounted like pieces of Lego. They distinguish with the history of the brick, concrete columns, beams, and ceilings. Notable consideration is given to the acoustics of space. The wall felt panels and the ceiling system with noise suppression and general lighting were developed and manufactured especially for this project. Neither of them has no analogs on the market. In addition, the local lighting of individual working stations is provided. The new office gives a sense of freedom and open interaction for employees but at the same time provides personal space and zoning for working groups. The area is divided by the arrangement of furniture, low-rise partitions, and meeting rooms. Every department of the company possesses its own room, the ceiling of each is marked by distinct color for identification and navigation, and the walls are partially transparent for the sake of openness of the office space.




